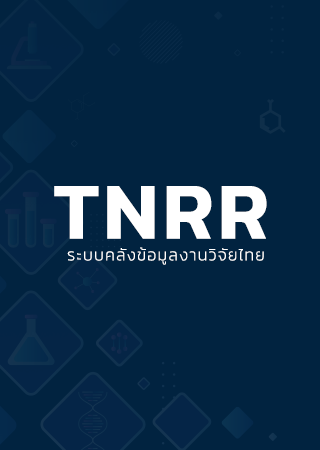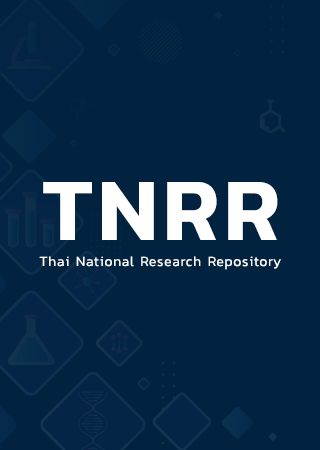Description
ในปัจจุบันการเปลี่ยนแปลงของสภาวะแวดล้อมทางธรรมชาติที่ได้รับผลกระทบจากเหตุภาวะโลกร้อน ส่งผลกระทบโดยตรงต่อการอยู่อาศัยของผู้คนในประเทศไทยอย่างหลีกเลี่ยงไม่ได้ โดยเฉพาะสภาวะอากาศที่แปรปรวนอย่างรุนแรงก่อให้เกิดเหตุภัยพิบัติอย่างฉับพลัน โดยเฉพาะเหตุการณ์อุทกภัยที่มีแนวโน้มสถิติเกิดขึ้นบ่อยครั้งและรุนแรงมากขึ้นในรอบเพียงช่วงสิบปีที่ผ่านมา กอปรกับรูปแบบการใช้ชีวิตของคนไทยเกี่ยวกับที่อยู่อาศัยที่เปลี่ยนแปลงไปเพื่อตอบรับกับวิถีสมัยใหม่ ยิ่งส่งผลให้การอยู่อาศัยของผู้คนในพื้นที่เสี่ยงที่จะประสบเหตุอุทกภัย ต้องดำรงชีวิตอยู่ด้วยความยากลำบาก
ด้วยเหตุดังกล่าวการเคหะแห่งชาติในฐานะที่เป็นหน่วยงานที่เกี่ยวข้องโดยตรงกับการพัฒนาที่อยู่อาศัยเพื่อคุณภาพชีวิตที่ดีของคนไทย ได้ตระหนักถึงปัญหาดังกล่าวและมอบหมายให้ทางบริษัท ไซต์ สเปซิฟิค จำกัด ได้ทดลองออกแบบและพัฒนาที่อยู่อาศัยที่พร้อมรับมือกับการอยู่อาศัยในสภาวะอุทกภัย โดยการศึกษาข้อมูลภาคทฤษฎี สถิติและกรณีศึกษาที่เกี่ยวข้องทั้งในประเทศและต่างประเทศ และพัฒนาก่อสร้างอาคารต้นแบบ (prototype) ภายใต้การคำนึงถึงศักยภาพของแรงงาน วัสดุ เทคโนโลยีที่มีในท้องตลาดและความเหมาะสมของประเทศไทย
“บ้านสะเทินน้ำสะเทินบก (Amphibious House) ได้รับการออกแบบและพัฒนาเพื่อเป็นที่อยู่อาศัยรูปแบบใหม่ ที่สามารถตอบรับการการดำรงชีวิตของวิถีไทยสมัยใหม่และแก้ปัญหาที่อยู่อาศัยในสภาวะอุทกภัย กล่าวคือบ้านสะเทินน้ำสะเทินบกได้รับการออกแบบให้มีลักษณะกายภาพที่มีตัวอาคารตั้งอยู่บนระดับพื้นดินทั่วไป (ground level) หากแต่ตัวอาคารสามารถยกลอยขึ้นเหนือระดับน้ำ ด้วยระบบฐานรากหลุมที่ภายในติดตั้งระบบทุ่นไว้รองรับอาคารซึ่งเมื่อเหตุการณ์อุทกภัยเกิดขึ้นในพื้นที่นั้น ๆ และนอกเหนือจากนั้นบ้านสะเทินน้ำสะเทินบกได้รับการก่อสร้างด้วยระบบกึ่งสำเร็จรูป (prefab construction) โดยการก่อสร้างโครงสร้างบางส่วนในโรงงานและขนส่งนำไปติดตั้งรายละเอียดของตัวอาคารเพิ่มเติมหน้าพื้นที่ก่อสร้าง (on-site construction) เพื่อเป็นการประหยัดเวลาในการก่อสร้างและช่วยพัฒนาระบบการก่อสร้างที่รวดเร็วในพื้นที่เสี่ยงภัยในอนาคต
การออกแบบบ้านสะเทินน้ำสะเทินบกได้พัฒนารูปแบบของบ้านออกเป็น 4 รูปแบบ ตามลักษณะความต้องการพื้นฐานของคนไทย โดยแต่ละแบบมีขนาดประมาณ 65 ตร.ม. ครอบคลุมประโยชน์เชิงใช้สอย และราคาค่าก่อสร้างที่ใกล้เคียงกัน แต่มีความแตกต่างกันไปในรายละเอียดบางจุด เพื่อตอบสนองความต้องการของผู้อยู่อาศัยที่มีความหลากหลาย ได้แก่ 1. แบบบ้านที่คำนึงถึงการระบายอากาศ 2. แบบบ้านที่คำนึงถึงทิศทางแสงอาทิตย์ 3. แบบบ้านไทยประยุกต์ และ 4. แบบบ้านที่คำนึงถึงประโยชน์ใช้สอยเป็นหลัก โดยเมื่อพัฒนาแบบทั้งหมดดังกล่าวแล้ว จึงนำแบบไปสำรวจความความคิดเห็นของผู้คนในพื้นที่เสี่ยงที่จะเกิดเหตุอุทกภัย ซึ่งได้แก่ พื้นที่ อ.โรจนะ จ.พระนครศรีอยุธยา กอปรกับการพิจารณาร่วมกับผู้ทรงคุณวุฒิ ซึ่งประกอบด้วยนักวิจัย วิศวกร และสถาปนิก ที่มีประสบการณ์จากการเคหะแห่งชาติ เพื่อคัดเลือกแบบที่เหมาะสมที่จะพัฒนาการก่อสร้าง ซึ่งผลการคัดเลือกคือการเลือกส่วนข้อดีของแต่ละแบบมาผนวกรวมกัน และพัฒนาการก่อสร้างในพื้นที่ ชุมชนบ้านเอื้ออาทร อ.โรจนะ จ.พระนครศรีอยุธยา
เมื่อการก่อสร้างอาคารต้นแบบแล้วเสร็จ จึงเริ่มขั้นตอนการทดสอบการลอยตัวของบ้านสะเทินน้ำสะเทินบก ผลการทดลองก่อสร้างบ้านสะเทินน้ำสะเทินบกหลังดังกล่าวพบว่า ตัวบ้านสามารถยกลอยได้ด้วยปริมาตรน้ำประมาณ 88,000 ลิตร และบ้านจะลอยตัวขึ้นประมาณ 7-10 ซม. ด้วยปริมาตรน้ำประมาณ 10,000 ลิตร และน้ำจะลดระดับลง 1 ซม. / 1 ชั่วโมง โดยประมาณ ทั้งนี้เมื่อพื้นดินโดยรอบชุ่มน้ำอาจใช้เวลามากกว่าสถิติดังกล่าว ซึ่งผลการทดลองแสดงให้เห็นว่า บ้านสะเทินน้ำสะเทินบก สามารถที่จะยกลอยเหนือระดับน้ำท่วมได้อย่างมีประสิทธิภาพ ซึ่งการพัฒนาเทคโนโลยีการก่อสร้างต่อไปในอนาคตจะยิ่งช่วยให้บ้านสะเทินน้ำสะเทินบกสามารถก่อสร้างภายในปริมาณที่มากขึ้นได้ และทำให้ต้นทุนในการก่อสร้างลดลงและผู้คนส่วนใหญ่สามารถเข้าถึงและเป็นเจ้าของได้ และสามารถแก้ปัญหาที่อยู่อาศัยในเขตพื้นที่ประสบภัยในประเทศไทยได้อย่างยั่งยืนภายใต้ความคิดเชิงนวัตกรรมทางสถาปัตย์
<br><br>In the current state of the World, the change in our environment that caused by the effect of global warming has direct impact to the way of life of the habitants of Thailand. Disasters that are occurring without warming,
Flood has become the most common natural disaster that happens on a yearly basis and also getting more devastated. Also as Thai society progress, lifestyle of Thai people also changes and adapts to the ‘modern’ way of life. This new found lifestyle also exposed the people to the risk of being ‘flooded’ and having many difficulties in the wet season.
Due to the issues mentioned above, National Housing Authority (NHA) which the government agency that has direct responsibility to develop the housing for the better life of Thai people is very deeply concern. NHA had given Site-Specific Company Limited a chance to research and experiment to find a permanent solution for flood ready housing. Site-Specific was responsible for theoretical, statistic and case studies both locally and globally. And also designed and developed a prototype within the limitation of quality of labor, materials and technology that is currently available and appropriate for Thailand.
‘Amphibious House’ was designed and developed as a new typology for housing in Thailand that can fit within the current lifestyle of Thai people but at the same time is adaptable the re-occurring flood problem. In the normal situation, the amphibious house sits on the ground. But in the case of flood, the house can rise with the floodwater. The pit foundation system with floating pontoons is specifically developed for the amphibious home. The house is built using prefabrication technology in combination with onsite construction to reduce the onsite construction process also is part of the research that reducing risk in high-risk construction site.
In the beginning, that design team came up with four different designs for the amphibious house. Each of the design emerged out the basis need of Thai people. Each of the design had a usable internal are of approximately 65 square meters. Each had similar programs. And each had similar construction cost. The differences in the four designs responded to the different needs of the habitant such as:
1. Natural Ventilation based design
2. Sun Path based design
3. Contemporary Thai design
4. Usage based design
After the four designs were developed, Site-Specific worked with the habitant of flood risk area such as Rojana community in Ayutthaya. Site-Specific also seek advises from an advisory board consisted of researchers, engineers and architects from National Housing Authority to choose the one design to develop further. The final design consisted of selections of good things from each design and combined to create a final design for a prototype that is built in Rajona, Ayutthaya.
After the construction was completed, Site-Specific conducted testing for the amphibious home. From the record for the testing, it was founded that the house started to float when there are 88,000 liters of water in the pit foundation. And the house floats up 7-10 cm with every 10,000 liter of water filled. The water seeped out at the rate of approximately 1 cm per hour. The conclusion showed that the amphibious house was able to float with the rises of water effectively. Also, with the further development of construction technology, the amphibious home can be mass-produced at the same time reducing the cost of construction per unit making it more affordable to the wider population. It will also be a sustainable solution to the housing in flood high-risk area.
Date of Publication :
02/2023
Publisher :
การเคหะแห่งชาติ
Category :
รายงานการวิจัย
Total page :
77012 pages
People Who Read This Also Read


