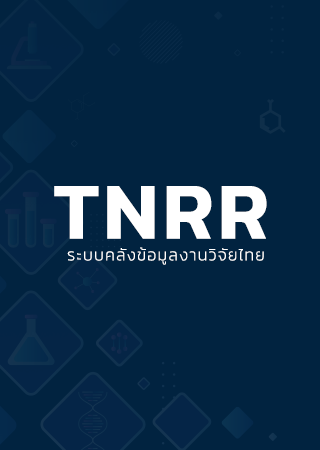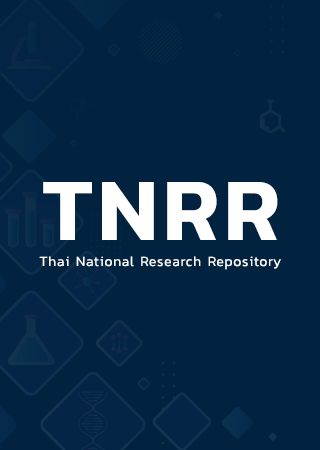Description
การพัฒนาประเทศทำให้เกิดความเจริญทางเศรษฐกิจ สังคม แต่ก็ส่งผลให้สภาพด้านกายภาพของเมืองเติบโตแบบไร้ทิศทาง โดยเนื้อเมืองได้กระจายรุกล้ำเข้าไปในพื้นที่เกษตรกรรมและพื้นที่ธรรมชาติ ที่ควรค่าแก่การอนุรักษ์ไปเป็นจำนวนมาก ผลที่ตามมาคือการขาดแคลนพื้นที่ผลิตอาหารและพื้นที่สีเขียวที่ผลิตอากาศบริสุทธิ์ใกล้เมือง น้ำท่วม การจราจรติดขัดเพราะขาดแคลนระบบขนส่งมวลชน แหล่งงาน และแหล่งอำนวยความสะดวกต่างๆ ทำให้ประชาชนต้องพึ่งพาพาหนะส่วนตัว ที่ก่อให้เกิดควันพิษมากมาย สิ่งเหล่านี้ยังเป็นปัจจัยของการเกิดปัญหาโลกร้อน วิกฤตด้านพลังงานและสภาพแวดล้อมอันเนื่องจากการเปลี่ยนแปลงสภาพแวดล้อมของโลกที่เกิดจากการกระทำของมนุษย์
ปัญหาสำคัญส่วนหนึ่งที่ก่อให้เกิดการกระจัดกระจายและการเติบโตที่ไร้ทิศทาง ได้แก่ กฎหมายและระบบการวางผังที่ได้แยกเขตการใช้ประโยชน์ที่ดินออกเป็นส่วน ๆ ไม่ใช้ที่ดินแบบผสมผสานและไม่มีมาตรการคุมพื้นที่ผลิตอาหารและพื้นที่ควรค่าแก่การอนุรักษ์ไว้อย่างชัดเจน ดังนั้น จึงควรใช้แนวคิดทางด้านการวางผังและการออกแบบกายภาพชุมชนเมืองที่ได้รับการยอมรับในระดับสากลมากที่สุดในปัจจุบัน 2 แนวคิดมาประยุกต์ในการแก้ปัญหา ได้แก่ เกณฑ์การเติบโตอย่างชาญฉลาด (Smart Growth) และเกณฑ์ความเป็นผู้นำการออกแบบด้านพลังงานและสภาพแวดล้อมระดับย่าน (Leadership in Energy and Environmental Design for Neighborhood Development หรือ LEED-ND) ของประเทศสหรัฐอเมริกา ด้วยเหตุที่แนวคิดทั้งสองได้มีพัฒนาการอย่างต่อเนื่อง มีการศึกษาวิจัยสนับสนุนในระดับของแนวคิดและวิธีปฏิบัติ เพื่อประยุกต์ใช้เป็นแผนยุทธศาสตร์การพัฒนาเมือง ทั้งนี้พบว่ามีหลายประเทศได้นำแนวคิดไปศึกษาวิจัยต่อยอดเพื่อก่อให้เกิดองค์ความรู้ใหม่ ๆ ดังเช่น ประเทศแคนาดา และสิงคโปร์ การเคหะแห่งชาติจึงกำหนดวัตถุประสงค์ของการวิจัย ดังนี้
1. เพื่อศึกษาความเป็นไปได้ของการพัฒนาโครงการทั้งในด้านกายภาพ เศรษฐกิจ สังคม สิ่งแวดล้อม และการบริหารจัดการ กรณีการพัฒนาโครงการตามเกณฑ์ Smart Growth และ LEED-ND
2. เพื่อจัดทำผังแม่บทการพัฒนาโครงการโดยประยุกต์ใช้เกณฑ์ Smart Growth และ LEED-ND
3. เพื่อเสนอแนะนโยบาย กลไก เครื่องมือ และความคุ้มค่าในการพัฒนาชุมชนตามเกณฑ์ Smart Growth และ LEED-ND
คณะผู้วิจัยได้กำหนดกรอบแนวคิดการพัฒนาพื้นที่โครงการให้เป็น “โครงการต้นแบบเมืองเขียวที่
ชาญฉลาด (a prototype of Green Smart City)” โดยใช้เกณฑ์Smart Growth และ LEED ND ในการวางผังทางกายภาพให้เกิดรูปทรงเมืองที่มีความกระชับ หนาแน่น การใช้ที่ดินแบบผสมผสานที่มีความสมดุลระหว่างกิจกรรมพาณิชยกรรม ที่อยู่อาศัย กิจกรรมนันทนาการ พื้นที่สีเขียว พื้นที่สาธารณะ และที่โล่ง การสัญจรเชื่อมต่อภายในโครงการด้วยทางเดิน และการเชื่อมต่อกับภายนอกโครงการด้วยระบบขนส่งมวลชน ภายใต้สมมุติฐานว่า “ผังและแผนแม่บทการพัฒนาเมืองบนที่ดินของการเคหะแห่งชาติแปลงนี้จะมีลักษณะที่เป็นต้นแบบเมืองใหม่ เมืองเขียวที่ชาญฉลาด โดยการเคหะแห่งชาติ” การเคหะแห่งชาติได้กำหนดให้ใช้ที่ดินขนาด 821.68 ไร่ ของการเคหะแห่งชาติตั้งอยู่ริมถนนลำลูกกา ต.ลำไทร อ.ลำลูกกา จ.ปทุมธานี เป็นพื้นที่ศึกษา โดยพื้นที่ปัจจุบันส่วนใหญ่เป็นพื้นที่เกษตรกรรมทิ้งร้าง แต่มีการทำถนนคอนกรีตเข้าไปถึงกลางพื้นที่ซึ่งเป็นที่ให้เช่าจัดตั้งสถานีตำรวจ สำนักงานเทศบาลตำบลลำไทร และโรงเรียนประถม
คณะผู้วิจัยได้ศึกษาตัวที่ตั้งโครงการและบริเวณโดยรอบในระยะรัศมี 30 กิโลเมตรจากที่ตั้งโครงการ ด้วยวิธีการสำรวจภาคสนาม การแจกแบบสอบถามแก่ประชาชนจำนวน 400 ชุด และการศึกษาเอกสาร นอกจากนั้น ยังได้จัดการประชุมรับฟังความคิดเห็นสาธารณะในลักษณะการปฏิบัติการร่วมลงมือทำ (hand-on public workshop) จำนวน 3 ครั้ง ซึ่งมีตัวแทนประชาชนในพื้นที่ หน่วยงานที่เกี่ยวข้องทั้งระดับชาติและระดับท้องถิ่น รวมถึงบริษัทเอกชนและนักวิชาการเข้าร่วมงานในแต่ละครั้งประมาณ 50 คน
ผลการศึกษาพบว่าพื้นที่บริเวณลำลูกกามีศักยภาพในการพัฒนาเป็นศูนย์กลางพาณิชยกรรมผสมผสานที่อยู่อาศัย และศูนย์รวมการเดินทางที่ชาญฉลาด ซึ่งจะสามารถช่วยยับยั้งการเติบโตอย่างกระจัดกระจายของเมืองจากพื้นที่ชั้นใน ในลักษณะที่ไม่สามารถคาดการณ์ปริมาณและระยะเวลาการเติบโตได้แน่ชัด เพราะภาครัฐสามารถมีเครื่องมือบังคับห้ามการก่อสร้างในพื้นที่ที่ควรอนุรักษ์และแรงจูงใจให้ลงทุนในพื้นที่ที่มีขอบเขตการพัฒนาชัดเจน จากข้อค้นพบที่สำคัญดังนี้
1. พื้นที่ศึกษาเป็นที่ตั้งของหน่วยบริการพื้นฐานสำคัญที่รัฐฯ ได้ลงทุนก่อสร้างไว้แล้ว โดยพื้นที่นี้มีแนวโน้มในการพัฒนาเป็นย่านที่อยู่อาศัยของอำเภอลำลูกกาและที่อยู่อาศัยชานเมืองด้านทิศเหนือของกรุงเทพมหานครในอนาคต องค์ประกอบด้านกายภาพดังกล่าวมีความสอดคล้องกับเกณฑ์ Smart Growth
2. เส้นทางถนนลำลูกกามีศักยภาพเป็นระเบียงเศรษฐกิจประชาคมอาเซียน (AEC) ทั้งแนวตะวันออก-ตะวันตก และเหนือ-ใต้ โดยมีสนามบินนานาชาติดอนเมืองและ motorway เป็นปัจจัยส่งเสริมด้านคมนาคมที่สำคัญ
3. พื้นที่ใกล้เคียงเป็นพื้นที่โรงงานอุตสาหกรรม แต่ยังขาดแคลนพื้นที่สำนักงาน สิ่งอำนวยความสะดวก สถาบันระดับอุดมศึกษา และระบบขนส่งมวลชน ประชาชนส่วนใหญ่อาศัยในหมู่บ้านจัดสรรและใช้พาหนะส่วนตัวในการเดินทาง จึงต้องการย้ายเข้ามาอยู่อาศัยและ/ หรือทำงานในโครงการเมืองเขียวที่ชาญฉลาด โดยยอมเปลี่ยนแปลงมาอยู่อาศัยในหน่วยพักอาศัยแบบอาคารชุดและการจ่ายเงินเพิ่มประมาณร้อยละ 5 เพื่อแลกกับที่อยู่อาศัยที่ประหยัดพลังงาน สามารถเดินถึงทุกสถานที่ทั้งแหล่งงาน ร้านค้า และสถานที่พักผ่อน รวมทั้งศูนย์การเดินทางที่ชาญฉลาด
4. ความคุ้มค่าของโครงการจะเกิดขึ้นได้ขึ้นอยู่กับระบบขนส่งมวลชนที่เชื่อมต่อสู่เมืองชั้นใน ความหนาแน่นของประชากร สิ่งดึงดูดและกลุ่มเป้าหมายที่ชัดเจน การแบ่งระยะเวลาลงทุน การป้องกันน้ำท่วม และความร่วมมือ
5. การวางผังทางกายภาพสามารถทำให้เกิดรูปทรงเมืองที่มีความกระชับ หนาแน่น การใช้ที่ดินแบบผสมผสานที่มีความสมดุลระหว่างกิจกรรมพาณิชยกรรม ที่อยู่อาศัยหลายระดับราคา กิจกรรมนันทนาการ พื้นที่สีเขียว พื้นที่สาธารณะ และที่โล่ง การสัญจรเชื่อมต่อภายในโครงการด้วยทางเดิน ทางจักรยาน และการเชื่อมต่อกับภายนอกโครงการด้วยระบบขนส่งมวลชน โดยมีโครงสร้างพื้นฐานสีเขียวและอาคารเขียวเป็นหลักในการออกแบบกายภาพ และมีพื้นที่มหาวิทยาลัยเป็นสิ่งดึงดูดหลักให้เกิดการลงทุน สนองต่อการบริการจำนวนประชากรประมาณ 160,000 คน ดังนั้น คณะผู้วิจัยจึงเสนอแนะให้โครงการฯ แบ่งระยะการลงทุนเป็น 5 ระยะ ระยะที่ 1 เวลา 3 ปีเพื่อจัดตั้งองค์กรบริหารโครงการ ปรับปรุงกฎระเบียบ รวมทั้งมาตรการบังคับและจูงใจต่าง ๆ จากนั้นจึงดำเนินการในระยะที่ 2 ถึง 5 ช่วงเวลาละ 6 ปี เพื่อออกแบบ ก่อสร้างสาธารณูปโภค และอาคารที่ผสมผสานการใช้ประโยชน์ ในพื้นที่ของโครงการซึ่งแบ่งเป็น 4 ส่วนสำหรับการดำเนินการในแต่ละระยะ โดยให้เริ่มงานออกแบบไปพร้อมกับกิจกรรมในช่วงปีสุดท้ายของระยะก่อนหน้า ทั้งนี้ ควรเริ่มดำเนินการในพื้นที่ส่วนที่ 1 และ 3 ควบคู่กัน หากมีความพร้อม ซึ่งการเคหะแห่งชาติควรร่วมลงทุนกับเอกชน ทำโครงการเพื่อจำหน่าย เพราะจะได้ชี้นำและจัดการสิ่งต่าง ๆ ให้เป็นไปตามแนวคิดการเติบโตอย่างชาญฉลาด อีกทั้งได้ผลตอบแทนและความยืดหยุ่นในการดำเนินการสูงกว่า โดยเลือกลงทุนในส่วนที่จำเป็นและสอดคล้องกับนโยบายขององค์กร
เนื่องจากโครงการฯ ในลักษณะเช่นนี้ไม่เคยมีมาก่อนในประเทศไทย ซึ่งความสำเร็จจะต้องอาศัยการเปลี่ยนแปลงทางกฎหมายและระเบียบทางราชการ รวมทั้งการสนับสนุนจากหน่วยงานต่าง ๆ จำนวนมาก หน่วยงานของรัฐจึงเป็นฝ่ายแรกที่ต้องมีความชัดเจนในการสนับสนุนผลักดันให้โครงการลักษณะนี้เกิดขึ้นจริง ยิ่งดำเนินการได้รวดเร็วเท่าไร โอกาสของความสำเร็จก็จะมีมากขึ้น และเป็นรากฐานให้โครงการอื่น ๆ ต่อไป ผลที่ได้ไม่เพียงแต่จะเป็นชื่อเสียง และผลประโยชน์เชิงนโยบายกับเชิงเศรษฐกิจของการเคหะแห่งชาติ แต่ยังเป็นความผาสุกของประชาชน สังคม และความยั่งยืนทางเศรษฐกิจและสิ่งแวดล้อมอีกด้วย
<br><br>Although urban development provides economic and social benefits, however, it also generates urban sprawl that urban areas expand into many agriculture and natural areas that should be reserved. The urban sprawl also results in shortages of food production area and green area that produces fresh air near the urban area, flood, job and infrastructure that located far from residential areas, and traffic congestions due to inadequate public transportation and car dependent commuters. This human settlement development leads to energy and environment crisis and climate change problems.
Factors that stimulate urban sprawl include laws and land use planning system that separate land use by types with no mixed-use, and no measure to preserve food production and green areas. Therefore, Smart Growth and Leadership in Energy and Environmental Design for Neighborhood Development (LEED-ND) concepts from USA should be applied in planning and designing urban communities. The two concepts are accepted in international level, supported by researches and practices, developed continuously, and well applied in Canada and Singapore. National Housing Authority (NHA) determined research objectives as follows: To study opportunity in applying Smart Growth and LEED-ND in NHA development project in terms of physical, economic, social, environment, and management.
To prepare a master plan for NHA development project according to measures from Smart Growth and LEED-ND.
To recommend policy and tools in community development using measures from Smart Growth and LEED-ND, including costs and benefits from project investment.
The research team determined main concept for NHA development project as a prototype of Green Smart City using measures from Smart Growth and LEED-ND. The project was designed as a compact, high density with mixed and balanced land use among residential, commercial, and recreation areas, including green public open spaces. Buildings inside the project were connected by walkways while public transport was provided to link the project area with other places outside. The research assumption was “the master plan would be provided to develop the NHA land as a prototype of a new town that smart and green by NHA”.
NHA provided their land with an area of 821.68 rai or around 1.30 sq.km. as the project site. The site was located on Lum Look Ka road, Lumsai sub-district, Lum Look Ka district, Pathumthani province. At present, it was agriculture area that abandoned. However, there was a concrete road in the middle of the site linked Lum Look Ka road to a police station, the Lumsai municipality office, and a primary school that rented this part of the land form NHA.
The research team studied the site and the surrounding area within 30 km. from the site. Literature reviews, field survey and questionnaire survey with 400 respondents who live in the study area were conducted. In addition, hand-on public workshops were provided for 3 times. The workshop participants include representatives from local communities, related agencies at local and national levels, private agencies and academic institutions. Each workshop comprised around 50 participants.
Research results shows that the site had potential to be developed as a residential and commercial center and a smart transportation center. This would help to slow down the urbanization that expanded from the inner city and could lead to urban sprawl that unpredictable in terms of size and time. The government could provide tools in preventing constructions in reservation areas and providing incentives in investments in areas that allowed for developments. Main results are as the following.
1. The study area was a location where the government has already invested in providing infrastructure. Development trend of this area was a residential area of Lum Look Ka district and northern suburb of Bangkok. This character was according to Smart Growth measure.
2. Lum Look Ka road had a potential to be developed as AEC corridor both on east-west and north-south directions with strong support from Don Moung airport and the motorway.
3. The area surrounding the site was industrial area that lack of office areas, facilities, universities and public transportation system. Local people lived in housing estates and travelled to work by using private transportation. They would like to move in and/or work in the new green smart town, accepted to live in apartment complex, and agreed to pay 5% more for energy saving houses where they can walked to workplaces, shops, and recreation facilities including smart transportation.
4. Benefits from the project depended on development of mass transit that linked the site to the inner city, attractions and clear target groups, phasing, flood protection and cooperation.
5. The master plan provided a compact town with high density, mixed and balanced land use among commercial, mixed income residential, and recreation areas, including green public open spaces. Buildings inside the project were connected by walkways and bicycle routes while public transport was provided to link the project area with other places outside. Main design concept in the project area was green infrastructure and buildings. The university area was a magnet for investments. The project could accommodate 160,000 people.
The research team recommends separating the project investment into 5 phases. The first phase takes 3 years and would be used to form an organization that manages the project and to revise laws and regulations including the incentives and enforcements. The second up to the fifth phase takes 6 years each. They would be used to construct the infrastructure and mixed-use buildings on each of the 4 areas of the site. The design for one phase starts in the last year of the prior phase. Part 1 and 3 of the site should be started together when ready. NHA should enter into a partnership with companies to develop the project and sell it as to maintain the ability to direct and manage tasks aimed at fulfilling the Smart Growth concept, and to earn higher flexibility and return on investment by choosing to invest in the needed functions consistent with NHA policy.
Since this kind of project has not been done in Thailand yet, project accomplishment depends on revisions of laws and regulations as well as supports and cooperation with many agencies, especially government agencies should have clear objectives in implementing this kind of project. Quick investments would bring more chances for successful project. The project would be a good case study for other upcoming projects. NHA would not only earn good reputation and receive policy and economic benefits but also would provide happiness to people and society as well as economic and environmental sustainability.
Date of Publication :
02/2023
Publisher :
การเคหะแห่งชาติ
Category :
รายงานการวิจัย
Total page :
77012 pages
People Who Read This Also Read


